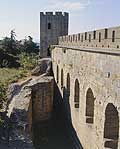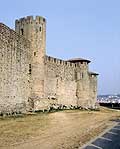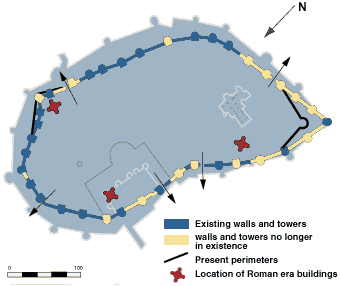 |
|
| North-eastern section of the Roman wall. Remains of the Late Empire wall set off from the curtain wall built at the end of the XIIIth Century between the Moulin Tower (in the background) and the Trésau Tower. |
| LATE EMPIRE WALL |
|
| Late Empire Wall | |
| The St-Sernin Tower | |
| The
Moulin, Connétable, Vieulas, and Marquière Towers |
|
| The Avar Postern |
| The Moulin, Connétable, Vieulas and Marquière Towers on the North facade. | |
 |

 he
IIIrd and IVth Century A.D. wall runs more than 1,000 m. round
the hill. Its lines correspond to the medieval inner ramparts
with the exception of two sections: on the south-west corner
and on the section made up of the Trésau Tower and the Moulin
and Connétable Towers. The levelled masonry is still visible
behind them.
he
IIIrd and IVth Century A.D. wall runs more than 1,000 m. round
the hill. Its lines correspond to the medieval inner ramparts
with the exception of two sections: on the south-west corner
and on the section made up of the Trésau Tower and the Moulin
and Connétable Towers. The levelled masonry is still visible
behind them.



