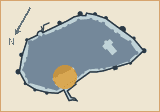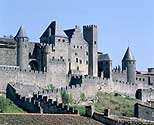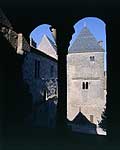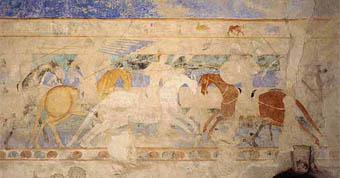 |
 |
|
| The Count's Castle buildings constructed against the inner wall in the XIIth Century. |
| THE CASTLE |
|
| The Castle in Roman Times | |
| The Castle under the Kings |
| The inner courtyard of the castle and Roman keep where the painted murals have been preserved. |
|
 |

 n the early XIIth Century
n the early XIIth Century 

