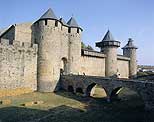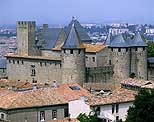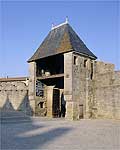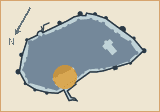 |
|
The castle's eastern gate, the
Casernes Tower and the curtain
walls where the hoardings used to
defend it were reconstructed.
|
|
 |
|
The castle seen from the south east.
On the left and on the front of the Pinte
Tower, the extension to the main
building can be easily seen from the
tracery mullioned and transomed
windows, added in the XIVth Century.
|
|
|

|
| |
The castle's semi-circular barbican and the gate set into a defensive tower.
|
| |
 |
|

