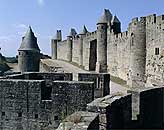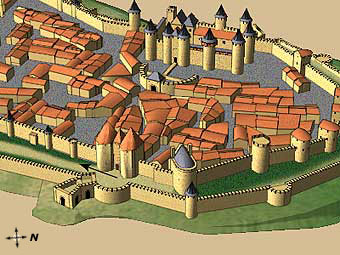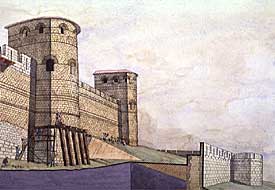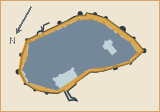 |
|
The upper lists. On the left,
the Peyre Tower, on the right
on the inner wall the Saint-Sernin,
du Trauquet, Saint-Laurent, de
Davejean et de Balthazar towers.
|
|
|
| THE LISTS
|
 |
  reated
when the outer wall was built, the lists
consist of a circle of clear terrain, narrow to the west and
wide to the north, south and east. During the first half of
the XIIIth Century, a considerable amount of work was required
to level a natural incline. At that time, some parts of the
inside wall's sub-foundations were dislodged necessitating underpinning
restoration work. These are characterised by salvaged sandstone
masonry. From the XVIIIth Century, the inhabitants took possession
of this area, little by little, by building their houses along
a central street. As part of the vast restoration
project undertaken in the second half of the XIXth Century to
restore the fortress to its medieval appearance, the administrative
authorities worked for almost sixty years to clear the lists. reated
when the outer wall was built, the lists
consist of a circle of clear terrain, narrow to the west and
wide to the north, south and east. During the first half of
the XIIIth Century, a considerable amount of work was required
to level a natural incline. At that time, some parts of the
inside wall's sub-foundations were dislodged necessitating underpinning
restoration work. These are characterised by salvaged sandstone
masonry. From the XVIIIth Century, the inhabitants took possession
of this area, little by little, by building their houses along
a central street. As part of the vast restoration
project undertaken in the second half of the XIXth Century to
restore the fortress to its medieval appearance, the administrative
authorities worked for almost sixty years to clear the lists.
|
 |
Underpinning work
water-colour, J-C Golvin |
|

|
|

