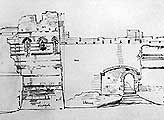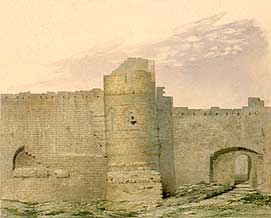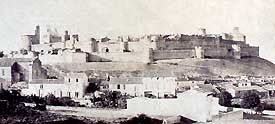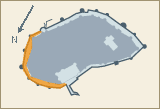 |
|
The Marquière Tower
and the Rodez Gate
|
|
|
| THE NORTH FORTIFICATIONS
|
 |
| The Marquière Tower. |
  n his archaeological research, Viollet-le-Duc paid particular
attention to the proposals for restoration of the towers on
the north facade, which he called the "tours wisigothes"
(Visigoth towers), and which, in fact, corresponded to the towers
from the end of the Roman era. He envisaged two restored finishes
depending on the two different periods: flat roofs covered by
Roman tiles to illustrate the original state, or steep slate
roofs for the state at the end of the XIIIth Century. During
the restoration work, Viollet-le-Duc decided to reproduce the
steep roofs so that they would be consistent with the lines
of the fortress as it was in the royal era. From 1872 till his
death in 1879, he kept to this idea in the restoration of the
Moulin
du Connétable, Vieulas and Marquière Towers.
n his archaeological research, Viollet-le-Duc paid particular
attention to the proposals for restoration of the towers on
the north facade, which he called the "tours wisigothes"
(Visigoth towers), and which, in fact, corresponded to the towers
from the end of the Roman era. He envisaged two restored finishes
depending on the two different periods: flat roofs covered by
Roman tiles to illustrate the original state, or steep slate
roofs for the state at the end of the XIIIth Century. During
the restoration work, Viollet-le-Duc decided to reproduce the
steep roofs so that they would be consistent with the lines
of the fortress as it was in the royal era. From 1872 till his
death in 1879, he kept to this idea in the restoration of the
Moulin
du Connétable, Vieulas and Marquière Towers.
In February 1883, his successor Paul Boeswillwald made an inventory of the progress of the restoration work: "The work had reached the following stage : approaching from the south, from the Aude Gate to the Narbonnaise Gate the upper wall was restored up to the Balthazar Tower, no 48; the Narbonnaise Gate was roofed as were towers 21 to 24 on the north side beyond that gate. Restoration of tower 25 was underway. On the outer wall, the towers and curtain walls 9 to 16, the barbican in front of the Narbonne Gate, the fort defending it, and 12 to 20 metres of the curtain wall to the right and left have been restored".
|
 |
| The north facade before restoration, photographed by Léopold |
|

|
|



