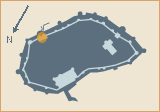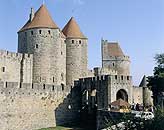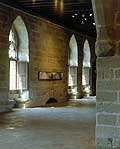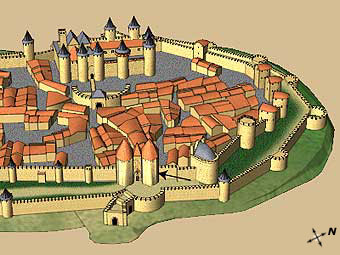 |
|
 |
|
| For animation Click here |
|
For second animation Click here |
 |
|
| The Narbonne Gate with the Trésau Tower beside it |
| INNER WALL |
|
| The Inner Wall | |
| The Narbonne Gate | |
| The Saint-Nazaire Gate | |
| The Aude Gate | |
| The Rodez Gate | |
| The Bishop's Tower | |
| The Trésau Tower | |
| The Saint-Martin Tower |
| The tracery windows in the Chevaliers room on the second floor of the Narbonne Gate. |
|
 |

 he
Narbonne Gate is the entrance to the eastern side of the fortified
town. In addition to its military accoutrements it is equipped
for comfort and prestige. Two high twin towers reinforced by
overhangs designed to deflect attackers' projectiles are connected
by a gatehouse inside which is the entrance passage protected
by a double
he
Narbonne Gate is the entrance to the eastern side of the fortified
town. In addition to its military accoutrements it is equipped
for comfort and prestige. Two high twin towers reinforced by
overhangs designed to deflect attackers' projectiles are connected
by a gatehouse inside which is the entrance passage protected
by a double 







